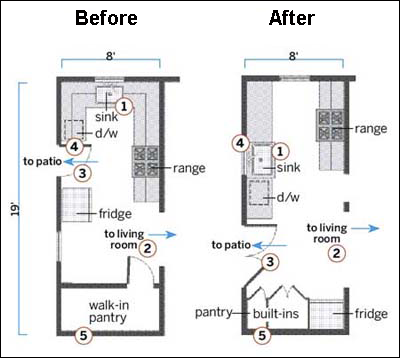In the ever-evolving landscape of do-it-yourself (DIY) home renovations, technology has become an invaluable ally for enthusiasts looking to bring their visions to life. One such technological boon is Computer-Aided Design (CAD) software, a powerful tool that empowers DIY home renovators to plan and design their projects with precision and creativity.
Understanding CAD Software: A DIYer’s Gateway to Precision
Before delving into the myriad options available, let’s grasp the essence of CAD software and its significance in the realm of home renovations. CAD, short for Computer-Aided Design, is a technology that enables users to create detailed and accurate representations of physical objects or spaces in a digital environment. In the context of DIY home renovations, CAD software acts as a virtual drafting board, allowing enthusiasts to sketch, model, and plan their projects with remarkable precision.
The beauty of CAD software lies in its versatility. Whether you’re envisioning a kitchen remodel, a bathroom upgrade, or a complete overhaul of your living space, CAD tools cater to a spectrum of design needs. From two-dimensional floor plans to intricate three-dimensional models, these software solutions empower DIYers to bring their ideas to life in a virtual space before picking up a single tool.
Choosing the Right CAD Software: Tailoring Tools to Your Needs
The market is brimming with CAD software options, each offering a unique set of features and capabilities. As a DIY home renovator, selecting the right software is crucial to the success of your project. Let’s explore some of the standout options and what sets them apart:
- SketchUp: Intuitive and Accessible
For beginners stepping into the world of CAD, SketchUp stands out as a user-friendly option. Its intuitive interface allows DIYers to quickly grasp the basics of 3D modeling. From simple floor plans to complex architectural designs, SketchUp offers a range of tools to suit various skill levels. Its extensive library of pre-built 3D models also streamlines the design process, making it an ideal choice for those new to CAD software.
- AutoCAD: The Industry Standard
Widely regarded as the industry standard for CAD software, AutoCAD has been a staple in the design and architecture fields for decades. Its robust set of tools caters to professionals and DIYers alike, offering unparalleled precision and versatility. While AutoCAD may have a steeper learning curve, the investment in time pays off with its advanced features and the ability to handle intricate designs with ease.
- Sweet Home 3D: Designing Interiors with Ease
If your focus is on interior design, Sweet Home 3D provides a specialized solution. This CAD software is tailored for creating interior layouts and visualizing spaces in 3D. With a user-friendly interface and a vast catalog of furniture and decor items, Sweet Home 3D makes it easy for DIYers to experiment with different design elements and create aesthetically pleasing interiors.
- Fusion 360: A Comprehensive Solution for DIYers
For those seeking an all-encompassing CAD solution, Fusion 360 by Autodesk is a powerful choice. It goes beyond traditional design tools, incorporating features for parametric modeling, simulation, and even CAM (Computer-Aided Manufacturing). Fusion 360 is an excellent option for DIYers looking to take their projects from concept to reality, offering a seamless transition between design and production.
The DIY Advantage: Bringing Your Vision to Life
One of the distinct advantages of using CAD software in the realm of DIY home renovations is the ability to visualize and iterate on designs before committing to physical changes. Whether you’re rearranging furniture, experimenting with color schemes, or planning a structural modification, CAD tools provide a virtual playground for exploration.
Moreover, CAD software facilitates effective communication with contractors and collaborators. Sharing detailed plans and 3D models enhances clarity and ensures that everyone involved in the project is on the same page. This not only streamlines the construction process but also reduces the likelihood of misunderstandings and errors.
Overcoming Challenges: Learning Curve and Integration
While the benefits of CAD software for DIY home renovators are substantial, it’s essential to acknowledge the potential challenges. The learning curve associated with some advanced CAD tools, such as AutoCAD and Fusion 360, may be daunting for beginners. However, numerous online tutorials, forums, and community support make it easier for DIYers to acquire the necessary skills and knowledge.
Integration with other tools and software is another consideration. It’s crucial to choose CAD software that aligns with your existing workflow and can seamlessly exchange data with other applications you might be using, such as project management tools or rendering software.
The Future of DIY Home Renovation: CAD and Beyond
As technology continues to advance, the role of CAD software in DIY home renovations is poised to evolve. Augmented reality (AR) and virtual reality (VR) are increasingly being integrated into CAD tools, allowing DIYers to immerse themselves in virtual environments and experience their designs in a more immersive way. This trend not only enhances the planning phase but also offers a glimpse into the finished project before construction begins.
Additionally, the integration of artificial intelligence (AI) is reshaping the design process. AI-powered CAD tools can analyze patterns, suggest design elements, and even optimize layouts based on user preferences. This level of automation streamlines the design process, making it more efficient for DIYers with varying levels of expertise.
Conclusion: Empowering DIYers with CAD Excellence
In the dynamic world of DIY home renovations, CAD software stands as a beacon of innovation and empowerment. Whether you’re a novice looking to experiment with your first project or an experienced DIY enthusiast aiming for precision and efficiency, CAD tools offer a gateway to turn your visions into reality.
By choosing the right CAD software for your needs, embracing the learning curve, and leveraging the collaborative and visualization capabilities these tools provide, you can elevate your DIY home renovation projects to new heights. The marriage of creativity and technology has never been more accessible, and with CAD software as your ally, the only limit to your home improvement endeavors is your imagination.



